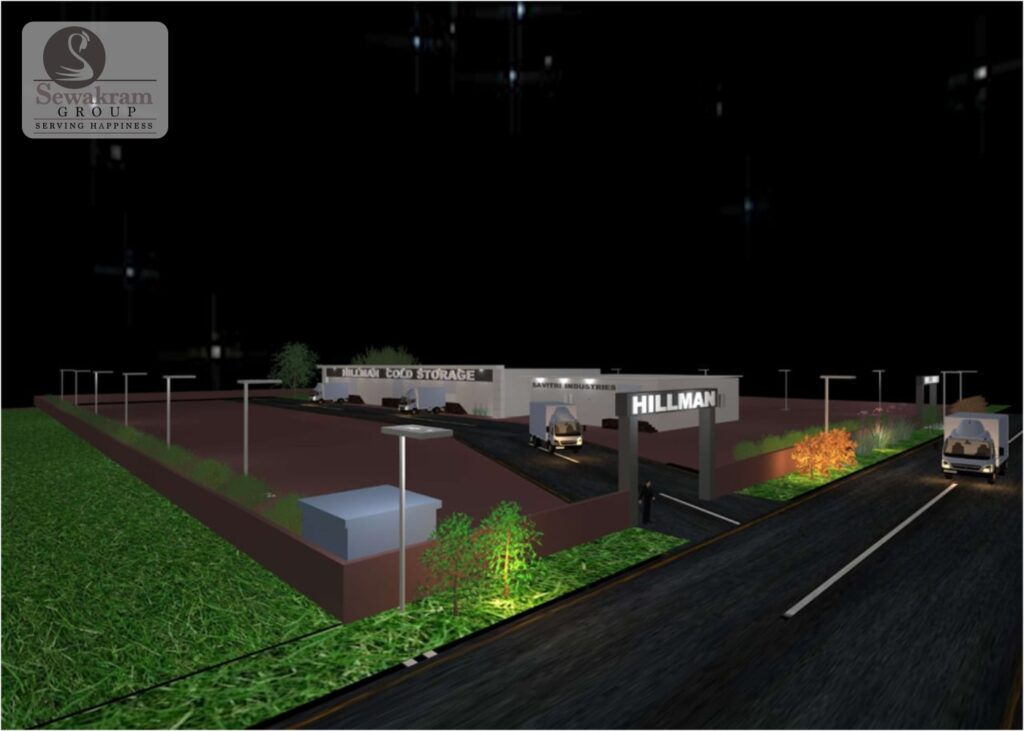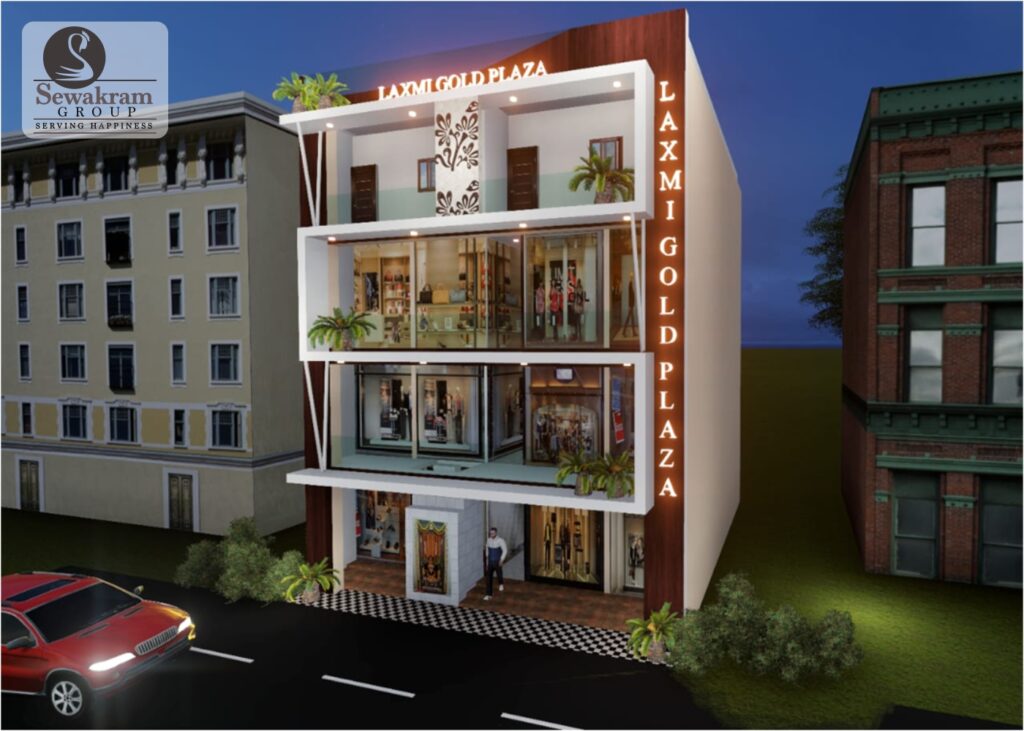Sewakram Realty are proud to introduce Commercial Building “Sewakram Airview Project in Hubli” Located at Gokul Road Near Sliver Town Hubli.
The name of the project was been decided and planned keeping in view the Hubli-Dharwad Airport which is 500 m from the building and was named as “SEWAKRAM AIRVIEW”
The building is designed from basement floor, ground floor, plus 4 floors giving each floor individual entity by adding no common walls. Which has the site area of 2730 Sqft.
The building is designed in a very unique way in respective of its size and angle of not being 90 degree, we have tried to utilize each and every area in the best of its manner keeping in view the safety norms, durability elegance as well as Aesthetics of the entire project. There are some of the unique feature of this building.
The building’s 1 view is facing towards the Gokul Main Road (East), North is silver Town. It is been designed in such a way using entire Glass Glassing and ACP with keeping in view to show the Nature’s Beauty by adding Wooden texture, ACP cladding which enhance the beauty and made the building a landmark in the entire Location.
We are glad to share you that this Project is one of its kind in the entire Hubli – Dharwad and to be nominated for the Best Commercial Project Award in a small Plot size with best Utilization.
Sewakram Airview is Right Place to start a Business, Suitable for Clinics, Banks, Corporation Offices, Gyms, Tutorial Centres, Cybers etc. Ideally Suited for all Business Needs of Corporate as well as Small Entrepreneurs.





