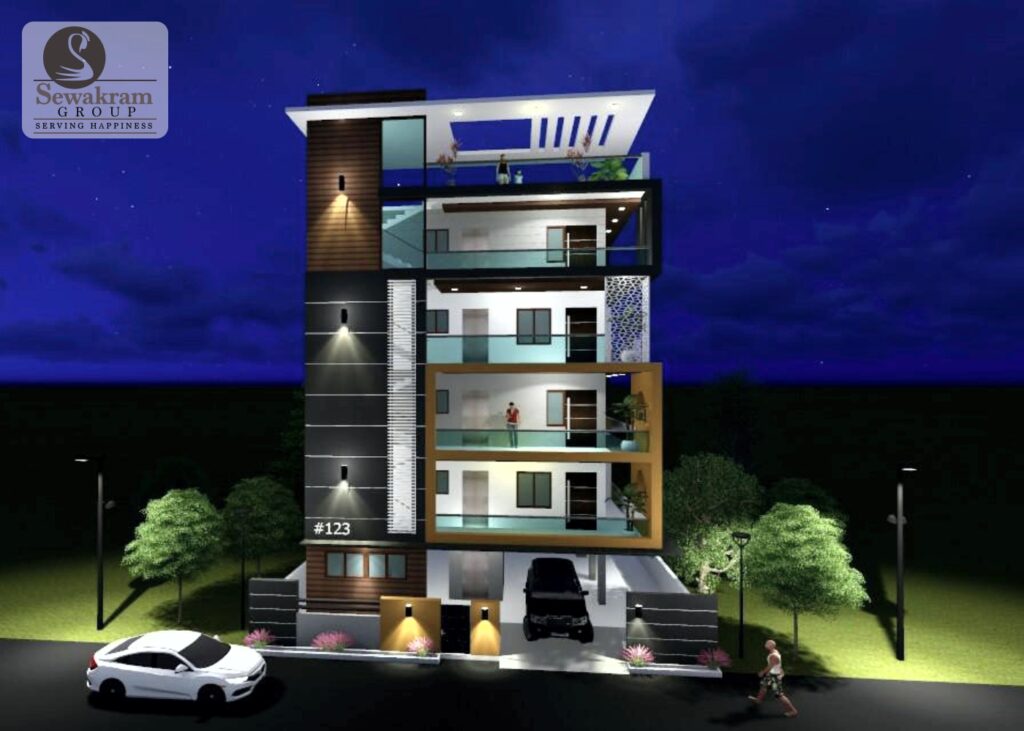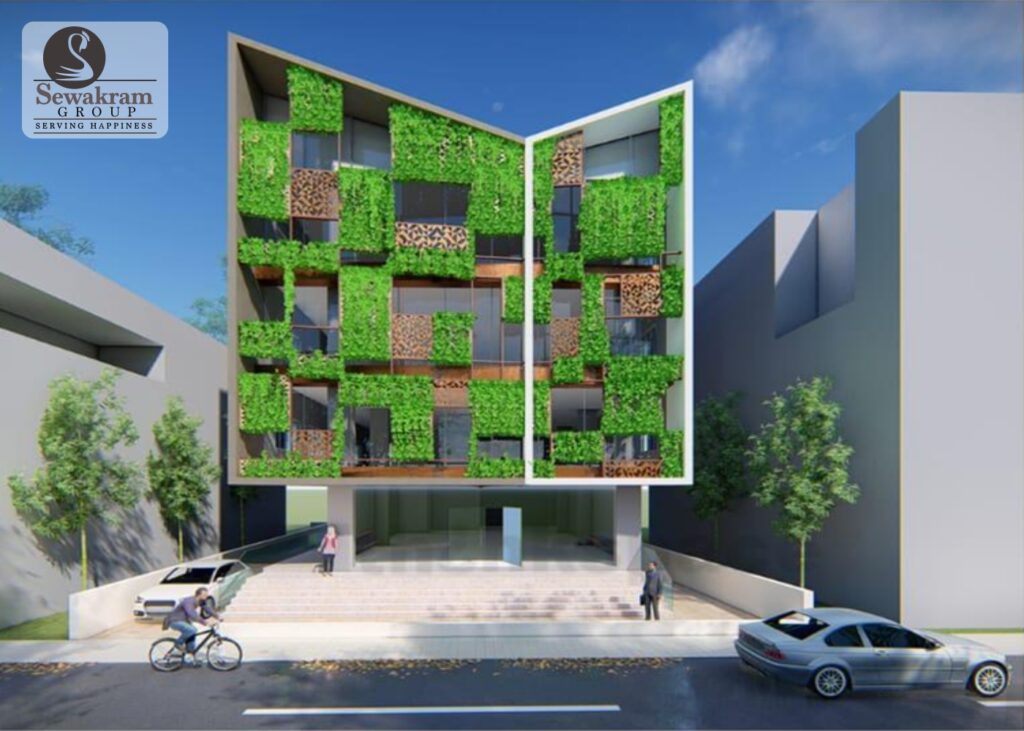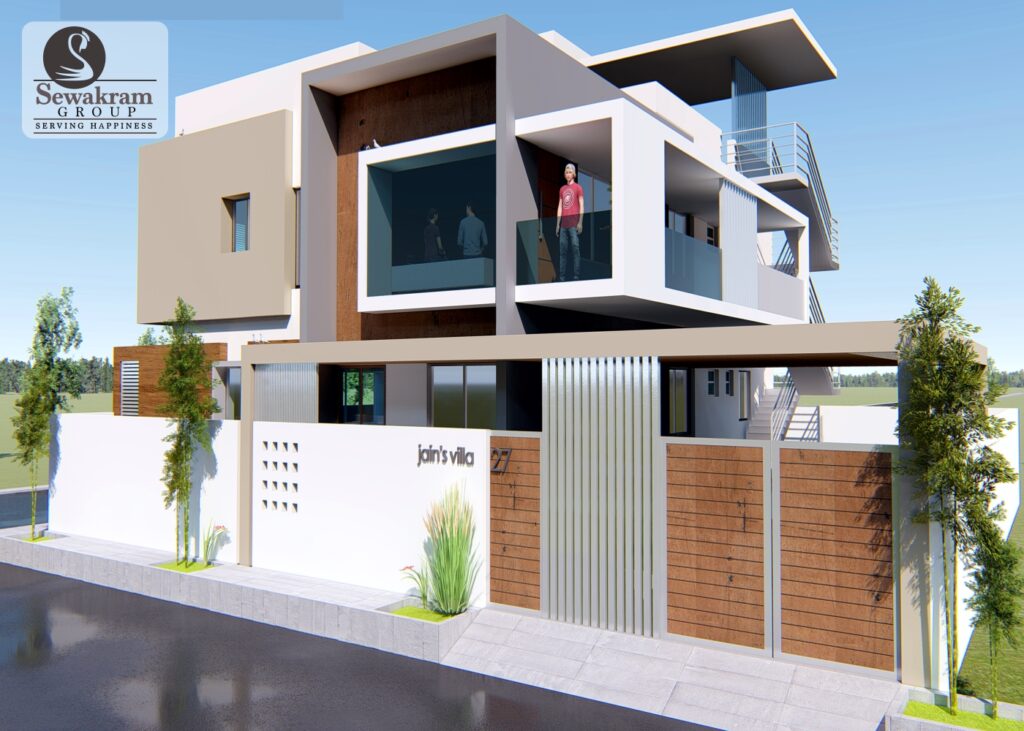It’s a Arihant Residency Building in Hubli Built in one of the Prime areas of Jain Community Arihant Colony, Keshwapur Hubli. Its Carpet Area is about 1600 sqft / each floor and 6400 sqft is the total built up area.
Flats of the Arihant Residency Building are uniquely designed to give you the luxury and privacy of individual bungalows with the added benefits and amenities of an apartment. Each flat is a 3 bhk premier residential house with all modern amenities. These apartments are designed as per basic vaastu principles for peace of mind and have excellent cross ventilation and natural light.




